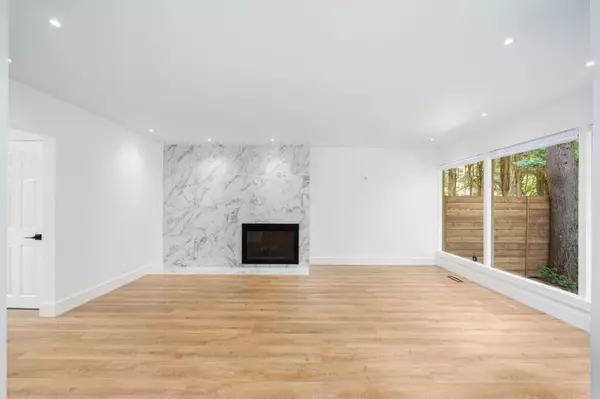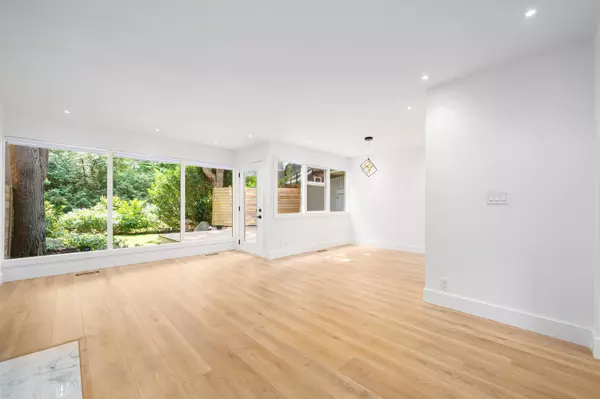2 Beds
2 Baths
1,393 SqFt
2 Beds
2 Baths
1,393 SqFt
Key Details
Property Type Townhouse
Sub Type Townhouse
Listing Status Active
Purchase Type For Sale
Square Footage 1,393 sqft
Price per Sqft $1,076
Subdivision Glenmore
MLS Listing ID R2845961
Style 2 Storey w/Bsmt.
Bedrooms 2
Full Baths 1
Half Baths 1
Abv Grd Liv Area 608
Total Fin. Sqft 1393
Year Built 1996
Annual Tax Amount $3,179
Tax Year 2022
Property Description
Location
Province BC
Community Glenmore
Area West Vancouver
Zoning RM4
Rooms
Other Rooms Flex Room
Basement Crawl, Full
Kitchen 1
Separate Den/Office N
Interior
Interior Features ClthWsh/Dryr/Frdg/Stve/DW, Microwave
Heating Forced Air, Natural Gas
Fireplaces Number 1
Fireplaces Type Gas - Natural
Heat Source Forced Air, Natural Gas
Exterior
Exterior Feature Balcny(s) Patio(s) Dck(s), Fenced Yard, Rooftop Deck
Parking Features Carport; Single
Garage Spaces 1.0
Amenities Available Garden, In Suite Laundry
View Y/N Yes
View Mountains
Roof Type Tar & Gravel
Total Parking Spaces 2
Building
Dwelling Type Townhouse
Story 3
Sewer City/Municipal
Water City/Municipal
Structure Type Frame - Wood
Others
Restrictions Pets Allowed,Rentals Allowed
Tax ID 023-493-780
Ownership Freehold Strata
Energy Description Forced Air,Natural Gas

"My job is to find and attract mastery-based agents to the office, protect the culture, and make sure everyone is happy! "
500 - 666 Burrard Street Vancouver, British Columbia V6C3P6, in, Vancouver,







