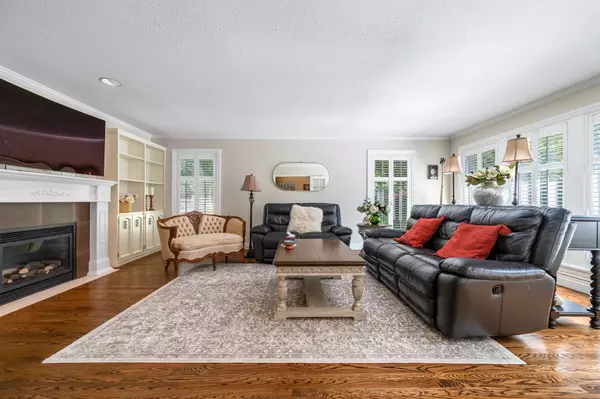
5 Beds
5 Baths
3,770 SqFt
5 Beds
5 Baths
3,770 SqFt
Key Details
Property Type Single Family Home
Sub Type House/Single Family
Listing Status Active
Purchase Type For Sale
Square Footage 3,770 sqft
Price per Sqft $684
Subdivision Elgin Chantrell
MLS Listing ID R2911728
Style 2 Storey w/Bsmt.
Bedrooms 5
Full Baths 4
Half Baths 1
Abv Grd Liv Area 1,712
Total Fin. Sqft 3770
Year Built 1986
Annual Tax Amount $8,502
Tax Year 2024
Lot Size 0.394 Acres
Acres 0.39
Property Description
Location
Province BC
Community Elgin Chantrell
Area South Surrey White Rock
Zoning R2
Rooms
Other Rooms Family Room
Basement Crawl
Kitchen 1
Separate Den/Office N
Interior
Interior Features ClthWsh/Dryr/Frdg/Stve/DW, Disposal - Waste, Drapes/Window Coverings, Garage Door Opener, Microwave, Pantry, Security - Roughed In, Storage Shed, Vacuum - Built In, Vaulted Ceiling
Heating Electric, Forced Air, Natural Gas
Fireplaces Number 3
Fireplaces Type Natural Gas
Heat Source Electric, Forced Air, Natural Gas
Exterior
Exterior Feature Balcony(s), Balcny(s) Patio(s) Dck(s), Fenced Yard
Garage Garage; Triple, Open, RV Parking Avail.
Garage Spaces 3.0
Amenities Available Garden, Storage
View Y/N Yes
View GREENBELT
Roof Type Wood
Lot Frontage 114.83
Lot Depth 153.0
Total Parking Spaces 8
Building
Dwelling Type House/Single Family
Story 2
Sewer City/Municipal
Water City/Municipal
Structure Type Frame - Wood
Others
Tax ID 003-380-661
Ownership Freehold NonStrata
Energy Description Electric,Forced Air,Natural Gas


"My job is to find and attract mastery-based agents to the office, protect the culture, and make sure everyone is happy! "
500 - 666 Burrard Street Vancouver, British Columbia V6C3P6, in, Vancouver,







