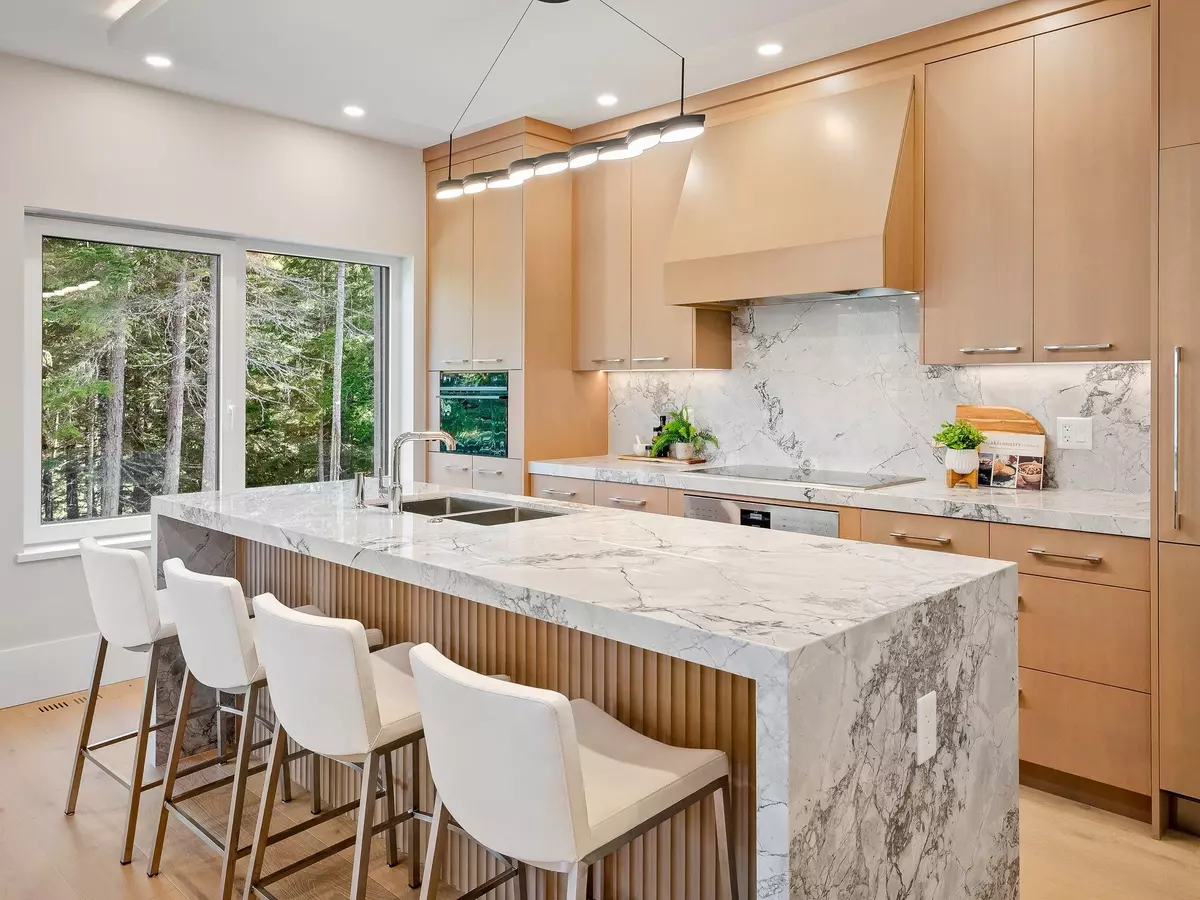
3 Beds
4 Baths
2,246 SqFt
3 Beds
4 Baths
2,246 SqFt
Key Details
Property Type Multi-Family
Sub Type 1/2 Duplex
Listing Status Active
Purchase Type For Sale
Square Footage 2,246 sqft
Price per Sqft $1,335
Subdivision Cheakamus Crossing
MLS Listing ID R2933382
Style 3 Storey w/Bsmt.
Bedrooms 3
Full Baths 3
Half Baths 1
Maintenance Fees $85
Abv Grd Liv Area 790
Total Fin. Sqft 2246
Year Built 2024
Annual Tax Amount $3,323
Tax Year 2024
Property Description
Location
Province BC
Community Cheakamus Crossing
Area Whistler
Building/Complex Name Cheakamus Crossing
Zoning RM-CD2
Rooms
Other Rooms Bedroom
Basement Fully Finished
Kitchen 0
Separate Den/Office N
Interior
Interior Features Air Conditioning, ClthWsh/Dryr/Frdg/Stve/DW, Disposal - Waste, Garage Door Opener, Heat Recov. Vent., Hot Tub Spa/Swirlpool, Intercom, Microwave, Security System, Sprinkler - Fire
Heating Heat Pump
Fireplaces Number 2
Fireplaces Type Electric
Heat Source Heat Pump
Exterior
Exterior Feature Patio(s), Sundeck(s)
Garage Garage; Double
Garage Spaces 2.0
Garage Description 22'7 x 19'3
Amenities Available Swirlpool/Hot Tub
View Y/N Yes
View Mountain and River
Roof Type Torch-On
Total Parking Spaces 4
Building
Dwelling Type 1/2 Duplex
Story 3
Sewer City/Municipal
Water City/Municipal
Structure Type Concrete Frame,Frame - Wood
Others
Restrictions No Restrictions
Tax ID 031-616-968
Ownership Freehold Strata
Energy Description Heat Pump


"My job is to find and attract mastery-based agents to the office, protect the culture, and make sure everyone is happy! "
500 - 666 Burrard Street Vancouver, British Columbia V6C3P6, in, Vancouver,







