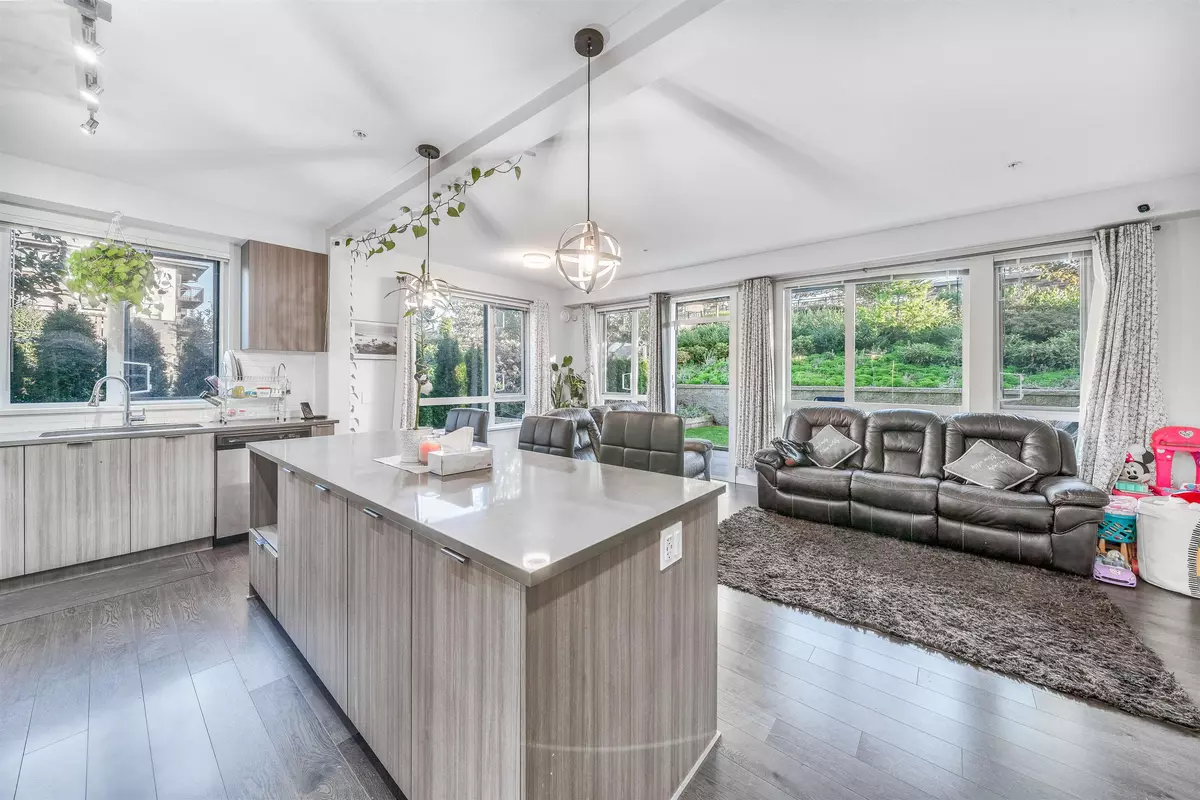
2 Beds
2 Baths
1,055 SqFt
2 Beds
2 Baths
1,055 SqFt
Key Details
Property Type Condo
Sub Type Apartment/Condo
Listing Status Active
Purchase Type For Sale
Square Footage 1,055 sqft
Price per Sqft $568
Subdivision Abbotsford West
MLS Listing ID R2935244
Style Corner Unit,Ground Level Unit
Bedrooms 2
Full Baths 2
Maintenance Fees $509
Abv Grd Liv Area 1,055
Total Fin. Sqft 1055
Rental Info 100
Year Built 2021
Annual Tax Amount $2,150
Tax Year 2024
Property Description
Location
Province BC
Community Abbotsford West
Area Abbotsford
Building/Complex Name ELMSTONE
Zoning RML
Rooms
Basement None
Kitchen 1
Separate Den/Office N
Interior
Interior Features ClthWsh/Dryr/Frdg/Stve/DW, Drapes/Window Coverings, Hot Tub Spa/Swirlpool
Heating Baseboard, Electric
Fireplaces Type None
Heat Source Baseboard, Electric
Exterior
Exterior Feature Patio(s)
Garage Garage; Underground, Visitor Parking
Garage Spaces 1.0
Amenities Available Club House, Elevator, Exercise Centre, Garden, Guest Suite, In Suite Laundry, Playground, Pool; Outdoor, Sauna/Steam Room, Wheelchair Access
View Y/N No
Roof Type Asphalt
Total Parking Spaces 1
Building
Dwelling Type Apartment/Condo
Faces North
Story 1
Sewer City/Municipal
Water City/Municipal
Locker Yes
Unit Floor 108
Structure Type Concrete Frame
Others
Restrictions Pets Allowed w/Rest.,Rentals Allowed
Tax ID 031-336-221
Ownership Freehold Strata
Energy Description Baseboard,Electric
Pets Description 2


"My job is to find and attract mastery-based agents to the office, protect the culture, and make sure everyone is happy! "
500 - 666 Burrard Street Vancouver, British Columbia V6C3P6, in, Vancouver,







