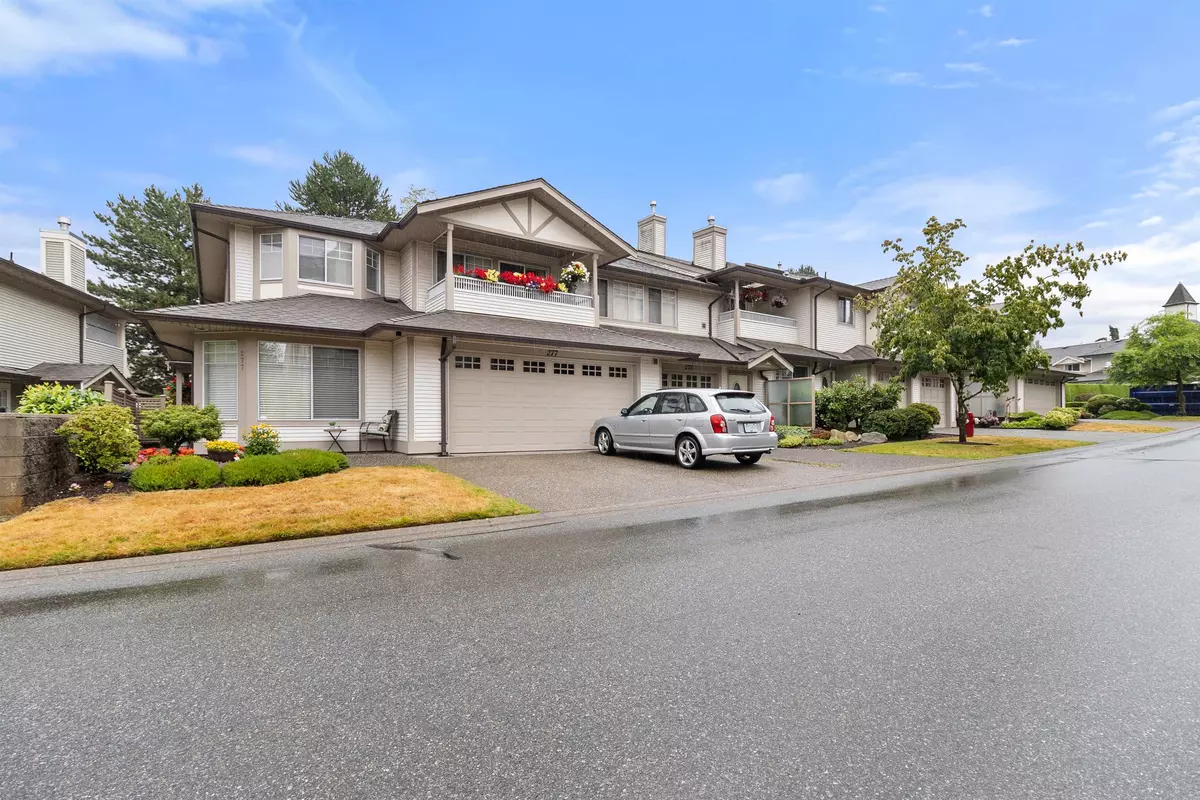2 Beds
2 Baths
1,913 SqFt
2 Beds
2 Baths
1,913 SqFt
Key Details
Property Type Townhouse
Sub Type Townhouse
Listing Status Active
Purchase Type For Sale
Square Footage 1,913 sqft
Price per Sqft $363
Subdivision Walnut Grove
MLS Listing ID R2953889
Style End Unit,Upper Unit
Bedrooms 2
Full Baths 2
Maintenance Fees $497
Abv Grd Liv Area 1,863
Total Fin. Sqft 1913
Year Built 1992
Annual Tax Amount $3,895
Tax Year 2024
Property Description
Location
Province BC
Community Walnut Grove
Area Langley
Building/Complex Name CHELSEA GREEN
Zoning CD-2
Rooms
Other Rooms Family Room
Basement None
Kitchen 1
Separate Den/Office N
Interior
Interior Features ClthWsh/Dryr/Frdg/Stve/DW, Drapes/Window Coverings, Garage Door Opener, Vacuum - Built In
Heating Radiant
Fireplaces Number 1
Fireplaces Type Gas - Natural
Heat Source Radiant
Exterior
Exterior Feature Balcony(s)
Parking Features Garage; Single
Garage Spaces 1.0
Amenities Available Club House, Guest Suite, In Suite Laundry, Pool; Outdoor, Recreation Center, Swirlpool/Hot Tub, Workshop Detached
View Y/N Yes
View MOUNTAINS
Roof Type Asphalt
Total Parking Spaces 1
Building
Dwelling Type Townhouse
Faces West
Story 2
Sewer City/Municipal
Water City/Municipal
Locker No
Unit Floor 278
Structure Type Frame - Wood
Others
Senior Community 55+
Restrictions Age Restrictions,Pets Allowed w/Rest.,Rentals Not Allowed
Age Restriction 55+
Tax ID 018-073-794
Ownership Freehold Strata
Energy Description Radiant
Pets Allowed 2

"My job is to find and attract mastery-based agents to the office, protect the culture, and make sure everyone is happy! "
500 - 666 Burrard Street Vancouver, British Columbia V6C3P6, in, Vancouver,







