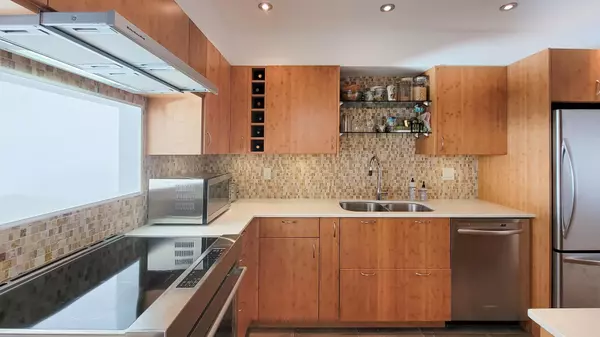2 Beds
3 Baths
1,625 SqFt
2 Beds
3 Baths
1,625 SqFt
Key Details
Property Type Condo
Sub Type Apartment/Condo
Listing Status Active
Purchase Type For Sale
Square Footage 1,625 sqft
Price per Sqft $1,045
Subdivision Panorama Gardens
MLS Listing ID R2970781
Bedrooms 2
Full Baths 2
Maintenance Fees $975
HOA Fees $975
HOA Y/N Yes
Year Built 1980
Property Sub-Type Apartment/Condo
Property Description
Location
Province BC
Community Panorama Village
Area West Vancouver
Zoning CD-10
Rooms
Kitchen 1
Interior
Interior Features Storage
Heating Electric
Flooring Hardwood, Tile
Fireplaces Number 1
Fireplaces Type Wood Burning
Appliance Washer/Dryer, Dishwasher, Refrigerator, Cooktop, Microwave
Laundry In Unit
Exterior
Exterior Feature Tennis Court(s), Balcony
Pool Indoor
Utilities Available Electricity Connected, Water Connected
Amenities Available Clubhouse, Sauna/Steam Room, Caretaker, Trash, Maintenance Grounds, Management, Recreation Facilities, Snow Removal, Water
View Y/N Yes
View FULL CITY, WATER, UBC
Roof Type Torch-On
Exposure South
Total Parking Spaces 2
Garage Yes
Building
Lot Description Central Location, Private, Recreation Nearby, Ski Hill Nearby
Story 2
Foundation Concrete Perimeter
Sewer Public Sewer, Sanitary Sewer, Storm Sewer
Water Public
Others
Pets Allowed Cats OK, Dogs OK, Number Limit (Two), Yes With Restrictions
Restrictions Pets Allowed w/Rest.,Rentals Allwd w/Restrctns
Ownership Freehold Strata
Security Features Smoke Detector(s)
Virtual Tour https://fb.watch/oMKltkgzke

"My job is to find and attract mastery-based agents to the office, protect the culture, and make sure everyone is happy! "
500 - 666 Burrard Street Vancouver, British Columbia V6C3P6, in, Vancouver,







