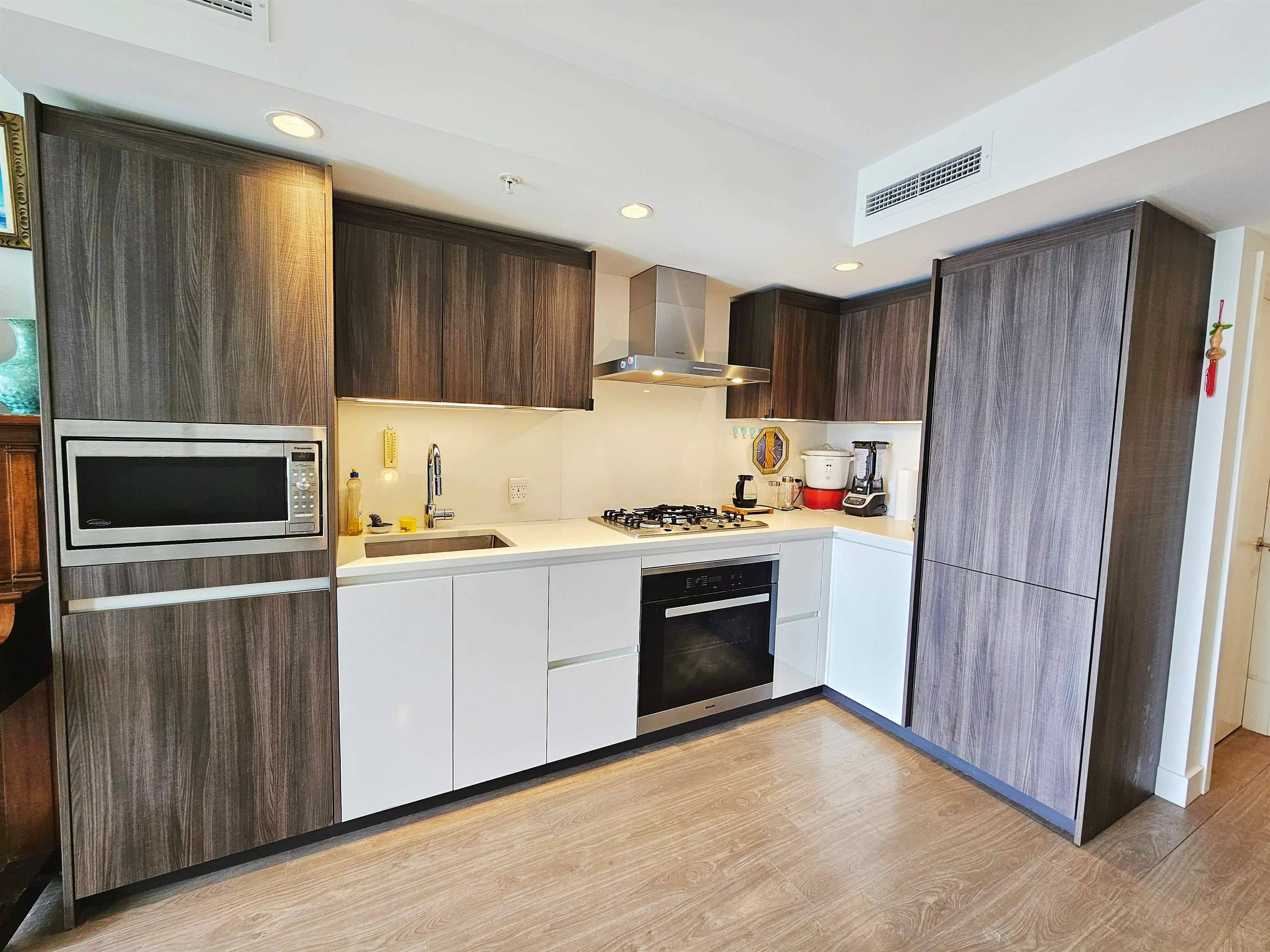1 Bed
1 Bath
553 SqFt
1 Bed
1 Bath
553 SqFt
Key Details
Property Type Condo
Sub Type Apartment/Condo
Listing Status Active
Purchase Type For Sale
Square Footage 553 sqft
Price per Sqft $1,153
MLS Listing ID R3012512
Bedrooms 1
Full Baths 1
Maintenance Fees $445
HOA Fees $445
HOA Y/N Yes
Year Built 2022
Property Sub-Type Apartment/Condo
Property Description
Location
Province BC
Community Brighouse
Area Richmond
Zoning APT
Rooms
Kitchen 1
Interior
Interior Features Elevator, Guest Suite
Heating Forced Air
Cooling Central Air, Air Conditioning
Flooring Laminate, Tile
Window Features Window Coverings
Appliance Washer/Dryer, Dishwasher, Refrigerator, Stove
Laundry In Unit
Exterior
Exterior Feature Garden, Playground, Balcony
Community Features Shopping Nearby
Utilities Available Electricity Connected, Natural Gas Connected
Amenities Available Clubhouse, Day Care, Exercise Centre, Sauna/Steam Room, Caretaker, Trash, Maintenance Grounds, Gas, Hot Water, Management, Other
View Y/N Yes
View City View
Roof Type Other
Total Parking Spaces 1
Garage Yes
Building
Lot Description Central Location, Private, Recreation Nearby
Story 1
Foundation Concrete Perimeter
Sewer Sanitary Sewer
Water Public
Others
Pets Allowed Yes With Restrictions
Restrictions Pets Allowed w/Rest.,Rentals Allwd w/Restrctns
Ownership Freehold Strata
Security Features Smoke Detector(s),Fire Sprinkler System

"My job is to find and attract mastery-based agents to the office, protect the culture, and make sure everyone is happy! "
500 - 666 Burrard Street Vancouver, British Columbia V6C3P6, in, Vancouver,







