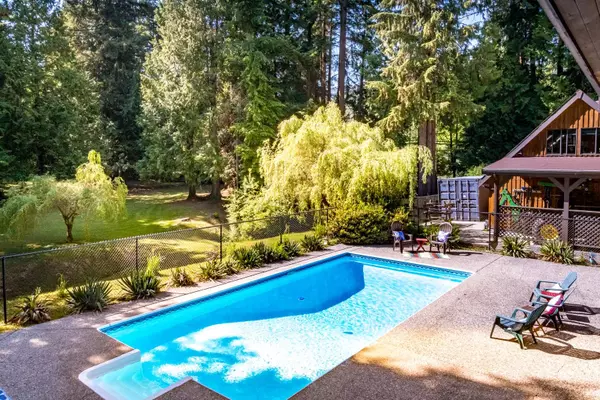3 Beds
3 Baths
2,816 SqFt
3 Beds
3 Baths
2,816 SqFt
Key Details
Property Type Single Family Home
Sub Type House with Acreage
Listing Status Active
Purchase Type For Sale
Square Footage 2,816 sqft
Price per Sqft $958
Subdivision Gibsons & Area
MLS Listing ID R2787102
Style Split Entry
Bedrooms 3
Full Baths 2
Half Baths 1
Abv Grd Liv Area 1,759
Total Fin. Sqft 2816
Year Built 1981
Annual Tax Amount $5,200
Tax Year 2022
Lot Size 14.880 Acres
Acres 14.88
Property Description
Location
Province BC
Community Gibsons & Area
Area Sunshine Coast
Zoning RU1/R2
Rooms
Other Rooms Living Room
Basement None
Kitchen 1
Separate Den/Office N
Interior
Interior Features ClthWsh/Dryr/Frdg/Stve/DW, Free Stand F/P or Wdstove, Garage Door Opener, Refrigerator, Storage Shed, Stove, Swimming Pool Equip.
Heating Electric, Forced Air, Heat Pump
Fireplaces Number 2
Fireplaces Type Natural Gas
Heat Source Electric, Forced Air, Heat Pump
Exterior
Exterior Feature Fenced Yard, Patio(s)
Parking Features Carport; Multiple, Garage; Double, Garage; Triple
Garage Spaces 12.0
Amenities Available Garden, Guest Suite, Pool; Outdoor, Storage, Workshop Detached
View Y/N Yes
View Forest and Creeks
Roof Type Asphalt
Total Parking Spaces 48
Building
Dwelling Type House with Acreage
Story 2
Sewer Septic
Water City/Municipal
Structure Type Frame - Wood
Others
Tax ID 015-955-320
Ownership Freehold NonStrata
Energy Description Electric,Forced Air,Heat Pump

"My job is to find and attract mastery-based agents to the office, protect the culture, and make sure everyone is happy! "
500 - 666 Burrard Street Vancouver, British Columbia V6C3P6, in, Vancouver,







