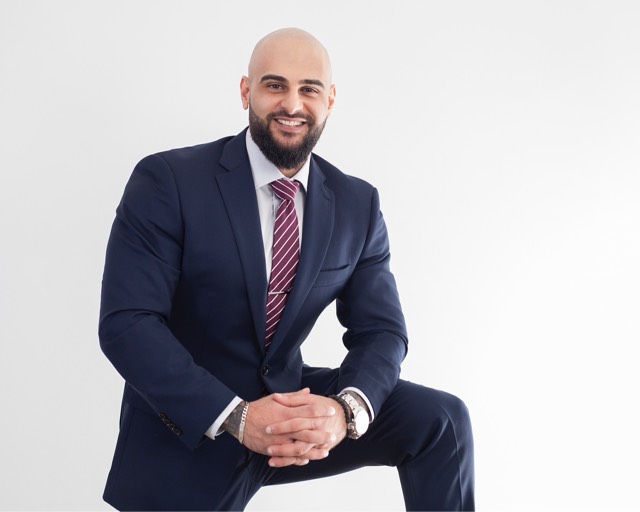
2 Beds
2 Baths
1,055 SqFt
2 Beds
2 Baths
1,055 SqFt
Key Details
Property Type Townhouse
Sub Type Townhouse
Listing Status Active
Purchase Type For Sale
Square Footage 1,055 sqft
Price per Sqft $729
Subdivision Grandview Surrey
MLS Listing ID R2941114
Style 3 Storey
Bedrooms 2
Full Baths 2
Maintenance Fees $251
Abv Grd Liv Area 476
Total Fin. Sqft 1055
Year Built 2018
Annual Tax Amount $2,827
Tax Year 2024
Property Description
Location
Province BC
Community Grandview Surrey
Area South Surrey White Rock
Building/Complex Name KITCHENER
Zoning RM-30
Rooms
Basement None
Kitchen 1
Separate Den/Office N
Interior
Interior Features ClthWsh/Dryr/Frdg/Stve/DW
Heating Baseboard
Heat Source Baseboard
Exterior
Exterior Feature Balcny(s) Patio(s) Dck(s)
Garage Garage; Single
Garage Spaces 1.0
Amenities Available Exercise Centre, In Suite Laundry, Recreation Center
View Y/N Yes
View NORTH AND SOUTH CITY VIEW
Roof Type Other
Total Parking Spaces 1
Building
Dwelling Type Townhouse
Faces South
Story 3
Sewer City/Municipal
Water City/Municipal
Unit Floor 44
Structure Type Frame - Wood
Others
Restrictions Pets Allowed,Rentals Allowed
Tax ID 030-381-436
Ownership Freehold Strata
Energy Description Baseboard


"My job is to find and attract mastery-based agents to the office, protect the culture, and make sure everyone is happy! "
500 - 666 Burrard Street Vancouver, British Columbia V6C3P6, in, Vancouver,







