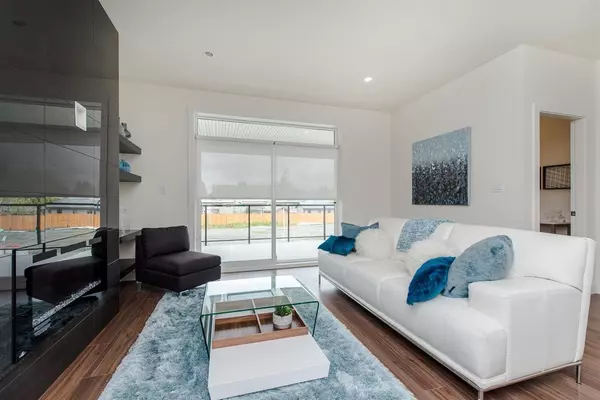3 Beds
3 Baths
1,920 SqFt
3 Beds
3 Baths
1,920 SqFt
Key Details
Property Type Townhouse
Sub Type Townhouse
Listing Status Active
Purchase Type For Sale
Square Footage 1,920 sqft
Price per Sqft $353
Subdivision Chilliwack Proper West
MLS Listing ID R2946970
Style 2 Storey w/Bsmt.,3 Storey
Bedrooms 3
Full Baths 3
Maintenance Fees $360
Abv Grd Liv Area 698
Total Fin. Sqft 1920
Year Built 2017
Annual Tax Amount $2,710
Tax Year 2024
Property Description
Location
Province BC
Community Chilliwack Proper West
Area Chilliwack
Building/Complex Name Spadina Gardens
Zoning R4A
Rooms
Other Rooms Recreation Room
Basement Fully Finished, Part
Kitchen 1
Separate Den/Office Y
Interior
Interior Features ClthWsh/Dryr/Frdg/Stve/DW, Smoke Alarm, Sprinkler - Fire
Heating Baseboard, Electric
Fireplaces Number 1
Fireplaces Type Electric
Heat Source Baseboard, Electric
Exterior
Exterior Feature Patio(s) & Deck(s)
Parking Features Garage; Double
Garage Spaces 2.0
Amenities Available In Suite Laundry
View Y/N Yes
View Mountain
Roof Type Asphalt
Total Parking Spaces 4
Building
Dwelling Type Townhouse
Story 3
Sewer City/Municipal
Water City/Municipal
Unit Floor 18
Structure Type Frame - Wood
Others
Restrictions Pets Allowed w/Rest.,Rentals Allowed
Tax ID 030-759-366
Ownership Freehold Strata
Energy Description Baseboard,Electric
Pets Allowed 2

"My job is to find and attract mastery-based agents to the office, protect the culture, and make sure everyone is happy! "
500 - 666 Burrard Street Vancouver, British Columbia V6C3P6, in, Vancouver,







